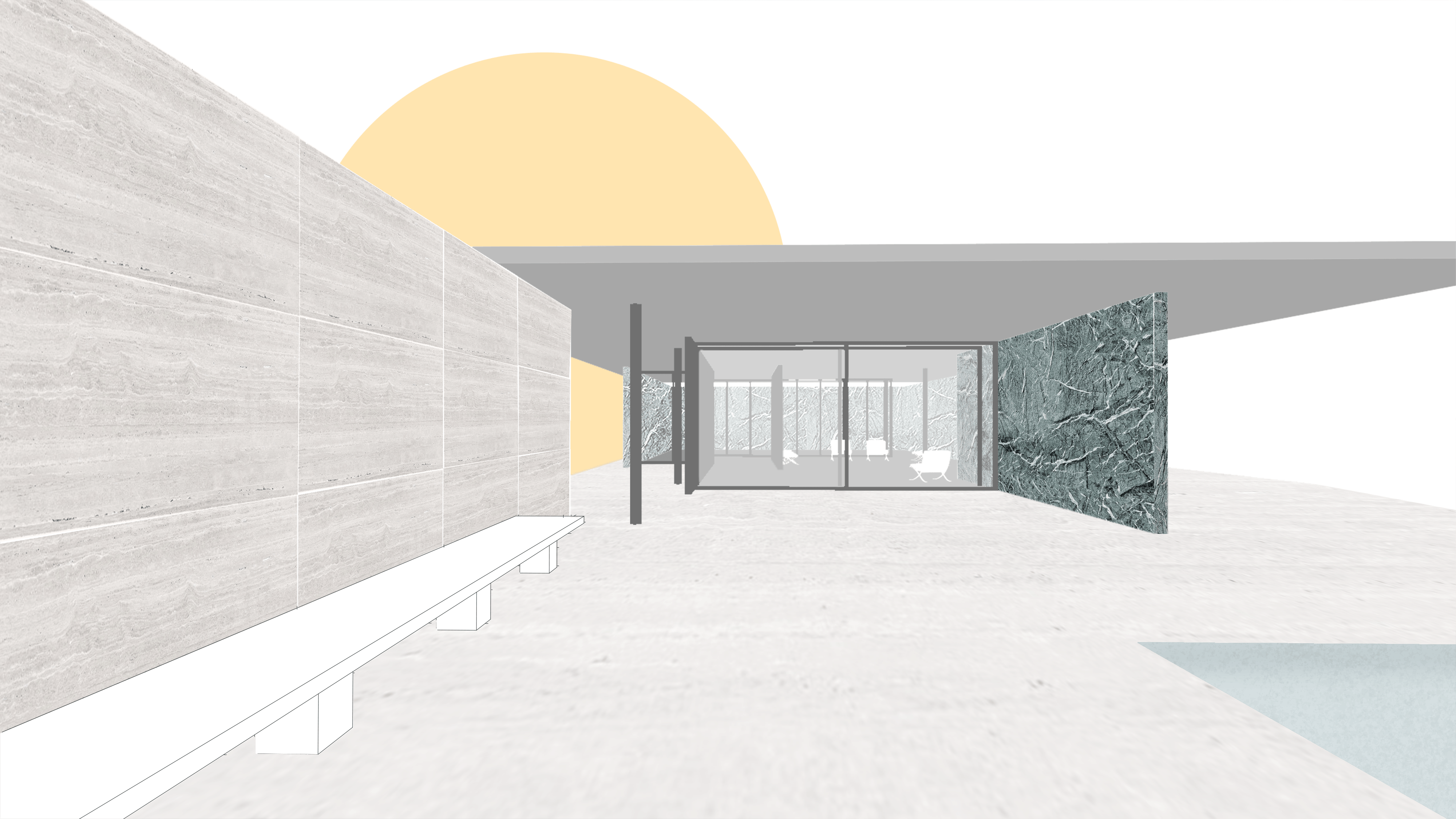
INSTRUCTOR EARL MARK
GRADUATE PROGRAM | YEAR ONE
This project consists of a case study and rendering analysis of the Barcelona Pavilion, originally designed by Mies van der Rohe. The project required students to create a 3D model of the selected project as a way to study the geometry, materiality, and lighting conditions.
The case study project consisted of a series of renders developed using V-Ray software capabilities, while paying special attention to the materiality and lighting conditions.
The goal of the project was to allow students to learn and explore rendering and 3D modeling capabilities through the analysis of existing buildings. Initially starging with a series of diagrams, students attempted to understand the design decisions and recreate these within their final renders.




